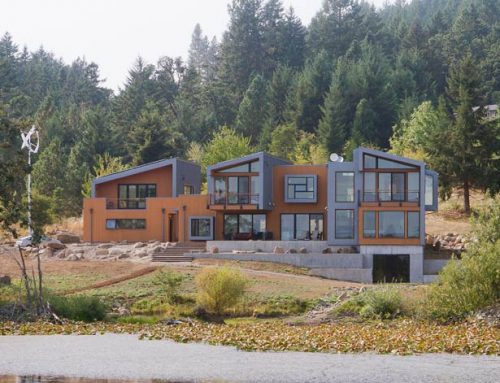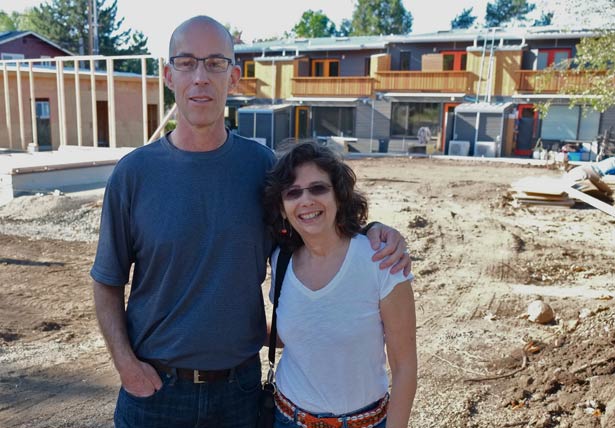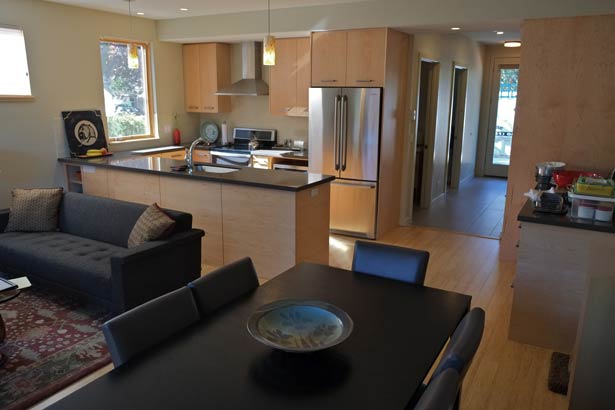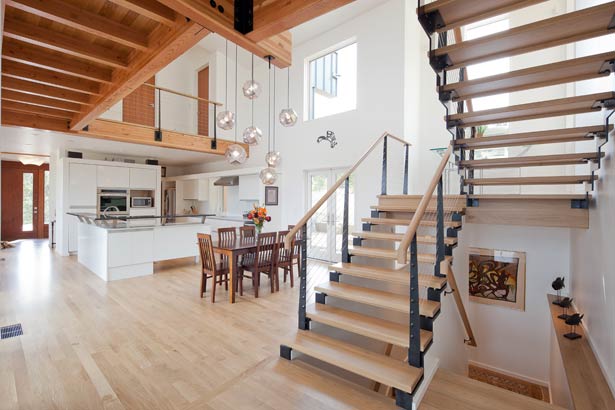
Curious about how other people live “greener” lives? Need a little inspiration for your next home project, whether spendy or cheap? What about group living? Aging in place? And what the heck is a vertical wind turbine?
Eugene has had many home and garden tours over the years, focusing on solar power or sustainable buildings or pretty homes with beautiful gardens, but the big one that keeps coming back is the BRING Home and Garden Tour. It promises to be even more interesting and diverse this year, and it’s all happening this Sunday, Sept. 8.
Twelve sites are on the tour, all south of the river to encourage biking, walking, bus riding and carpooling. The sites offer a close look at a housing co-op, a shared garden built on a city right-of-way, an urban farmstead, edible gardens, multi-family developments, a redeveloped downtown lot, straw bale construction, net-zero homes (homes that generate more electricity than they use) and LEED Gold and Platinum ratings. Designers and other experts will be at all the sites to talk about everything from co-housing to composting to solar energy to wheelchair access.
“This year we’re exploring how people can share space and expertise to save resources and build community,” says Sonja Snyder, BRING’s director of communications and development.
Snyder says about 1,000 tickets were sold last year and another 300 were given away to sponsors and volunteers. The tour generates about $10,000 for BRING and most of the proceeds go to the nonprofit’s educational programs. “It’s not a big money-maker,” she says, “but it’s a big community education event.”
A sustainable enclave
One site that has generated a lot of interest due to its highly visible location is the LUCiA Community development on Friendly Street just off 28th Avenue. For about seven years, the commercially zoned acre has been the main focus of architect Jan Fillinger and his wife and project manager Teri Reifer. Entrepreneur Mel Bankoff, who founded, built and sold Emerald Valley Kitchen, is a partner in the project and now resides in one of the completed units. Jason Elmendorf of Nowhaus is the general contractor.
The roughly $3 million project (“The total cost is a moving target,” Fillinger says) is an ambitious amalgam of a dozen individually owned townhouses, shared garden space, community facilities and commercial spaces. It’s all designed to LEED Gold standards, which means a high level of energy efficiency, passive and active solar design, sustainably sourced building materials and more.
One of the four completed townhouses will be open during the tour and plans and literature will be available. “People are wanting smaller units,” Fillinger says. The townhouse style is a good, practical use of space, he says, and it can be adapted easily for aging in place. The stairways are built to accommodate lifts, if needed later, one bedroom is on the ground floor, and showers can be accessible for those with disabilities. The first four townhouses were priced in the $278,000 to $288,000 range. Townhouses are rare in Eugene, Fillinger says.
Retired California educators John Morse and Neal Mandich bought one of the townhouses. “We like Eugene and we want to live healthy lives,” Morse says, adding that he and Mandich like the idea of living in an efficient, attractive home built with sustainable and nontoxic materials.
“It helps us become more responsible citizens,” says Mandich.
A lakeside gem
Tucked away on a hillside on Fox Hollow south of town is a new home designed by architect Richard Shugar and overlooking a large pond. This LEED Gold home integrates passive and photovoltaic solar, a vertical wind turbine, geosource heat pump and rainwater harvesting.
The geosource heat pump uses radiant floor heating and “the homeowners are able to control seven distinct thermal zones,” Shugar says, “And when not occupied, the zones use the latest in sensors and automated home technology to keep the home comfortable while minimizing energy consumption.”
Shugar says sustainable design “isn’t really rooted in technology but in site placement and the relationship of the building to the environment — how the site and home relate to each other, such as operable windows that provide cross-ventilation, orienting windows to take advantage of the winter sun and providing overhang to help protect the home from the sun in summer.”
The design of the Fox Hollow home “optimizes daylighting,” he says, “using high-performance windows and doors to celebrate the context of the house through framed views of the surrounding landscape.”
This site is at the end of a narrow, winding road and is only available by bicycle or by a 10-minute shuttle ride from site #6, the LUCiA Community on Friendly Street.
A major rehabilitation
Mark and Sarah Gillem’s home on Fairmount east of campus was on the BRING tour last year as a work-in-progress, and now it’s finished. The four-bedroom, three-bath modern home is an example of a solar home with minimal southern exposure, and it is also a testing ground for sustainable building standards using standard building materials.
Mark Gillem is an assistant professor of architecture and landscape architecture at the UO and his students have been watching and learning from this project. Gillem says his project is the “first LEED Platinum rehab in Oregon and only the third in the U.S.” He took a tiny, dark, uninsulated 1917 bungalow and gutted it to the foundation and first-floor framing. The new home has a large butterfly-shaped roof that captures 4,500 gallons of rainwater that is used for laundry, flushing toilets and irrigation, reducing potable water usage by about 80 percent. Solar panels on the large roof and cantilevered overhang generate enough energy that he can sell excess to EWEB. He says he has “nothing but rave reviews for the city and EWEB” in working with him on plans and permits.
Gillem has given three open houses during construction for curious neighbors. Nothing quite like this has ever been built in the old Fairmount neighborhood. “I imagine some people don’t like the look of it,” he says, “but it’s the 21st century and we’re not building a 19th or 20th-century house. And that stretch of Fairmount doesn’t have a context in terms of architectural style. There’s Los Angeles stucco, pink palaces, Cape Cod wood.” He says most of the comments he hears from neighbors are positive.
A shared home and garden
The Du•ma’ Community is a colorful three-story building constructed in 1925 as a home for wayward girls and is now a restored 10-bedroom home for self-described “wayward adults” of all ages who enjoy the experience of cooperative living.
Eight people bought and restored the home in 1990 but only one of the original residents still lives there. The home serves as an example of both sustainability and community. The property is held by a limited liability company, apartment rents cover the costs and labor is shared.
The home has solar panels, a sauna, hot tub, beehive and chicken coop. The large garden (part of which was once a parking lot) includes fruit and nut trees, berry vines, vegetables, flowers and herbs.
Du•ma’ is a Calapooia word that means “home.” “Choosing a local Native American world symbolizes our respect for the people who not long ago lived in ecological balance in the Willamette Valley,” according to the group’s website at http://wkly.ws/1jf.
About the Tour
The tour is from 10 am to 4 pm Sunday, Sept. 8. Tickets are $12 the day of the tour at any of the sites. The first site is at BRING’s Planet Improvement Center, 4446 Franklin Blvd. See bringrecycling.org or call 746-3023. Advance tickets for $9 are available at BRING, Down to Earth, Lane Forest Products or online at bringrecycling.com. A limited number of low-income tickets are available through the city of Eugene in the Atrium Building. Hosts and sponsors of the event include the city of Eugene, EWEB, Down to Earth and Eugene Weekly. Each site has its own businesses sponsors. The Neal Kelly Company, known for sustainable remodeling and home energy efficiency, will be offering free home energy audits and solar assessments during the tour.

Jan Fillinger and Teri Reifer at the LUCiA Community. Photo by Ted Taylor

A kitchen at the LUCiA Community.

The interior of the home on Fox Hollow designed by Richard Shugar. Photo courtesy Erik Bishoff Photography