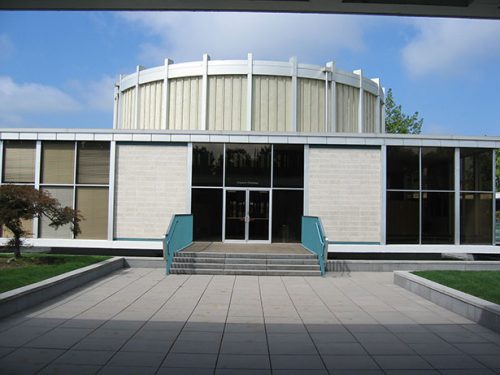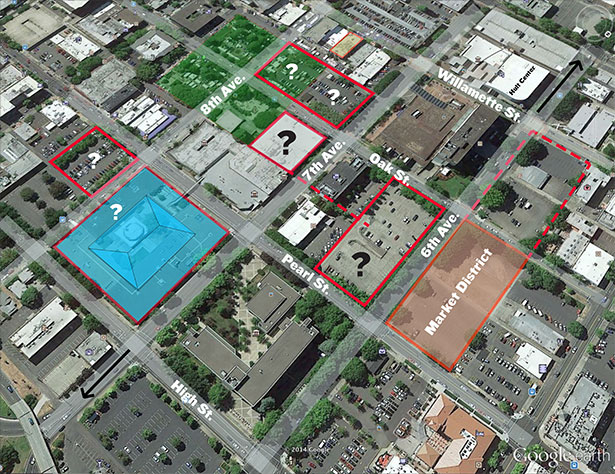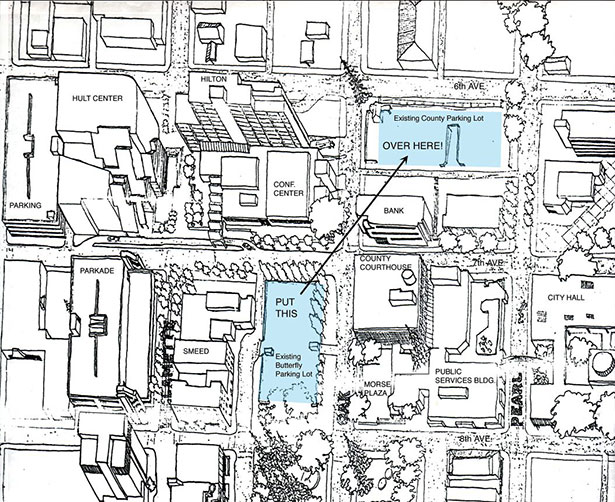
So What’s It Worth?
New wrinkles have been raised about the razing of the old Eugene City Hall and the present proposal that would build anew. Architect Otto Poticha has offered to purchase an option on the old building and site. On the other hand, the city of Eugene and Lane County have announced a plan to swap part of the land where City Hall now stands for Lane County’s “butterfly lot.”
It looks like another round of downtown area planning is needed to put these issues being raised together in the context of a broader downtown vision. The time is — if anything — overripe for reviewing and renewing that vision and for furthering its goals through all the major projects that are simmering downtown.
Adding to the existing concerns I’ve outlined in two previous “Design Matters” columns (EW 3/6, 3/20), three Eugene architects have recently come before the City Council with serious reservations about the present proposal that would demolish the existing building, fill and cover the majority of the site with a parking lot and build a small one- or two-story building along the north side of 8th Avenue.
All three architects have testified that they’re particularly concerned about losing the repurposing potential and value of the existing City Hall. And since a repurposed building would require an alternate location for the new building, it has been suggested that the city-owned quarter block across 8th Avenue be considered. All three point out the bad precedent the city would be setting if it went against its own downtown plan, which forbids the construction of low-density buildings and on-grade parking.
The good news is that 40 years after renewal, downtown is alive again and the tide of the local economy is on the rise. There are bold new projects blooming and bold new prospects springing. Taking time out for some second looks at the concerns raised and at a few more “and then whats” seems like the prudent thing to do.
After all, the main object is to get the planning just right — locating and replacing a City Hall happens about once every 50 years.
So What are They Advising?
Architect Bill Seider says that the present plan could be a serious waste of a key opportunity. “I just believe that tearing down the existing City Hall building to make way for a small two-story building and a three-fourths block surface parking lot at the governmental center of our downtown is a waste of potential and sends the wrong message to other developers of downtown properties,” Seider says.
He adds, “I understand that the existing City Hall building has its drawbacks and limitations.” But he says that these issues have only been compared to its use as another city hall. Seider says that tearing the City Hall building down now, “without even exploring its potential for other uses, even by other developers, does not seem to be a fair treatment of a building that could have a variety of future uses, perhaps to serve a very different purpose.”
Poticha, the architect who has been responsible for successfully repurposing such downtown buildings as the Smeede Hotel, the Granary, Quackenbush Hardware and the Bus Barn, agrees, saying that the city would be throwing away $6-$8 million under the present plan, money that will be needed and much better spent on a new City Hall. In his memo to the City Council, Poticha wrote that if the council agrees with staff and consultants that they have no further use for the present building, “I am prepared to make an offer to purchase an option for the existing building and site and to repurpose it for uses that would contribute to the vision, focus and revitalization of downtown.”
To Poticha’s way of thinking, the present City Hall situation is the Smeede Hotel all over again, the city throwing away good value and failing to realize that buildings can have more than just one life. Memories fade, and most have forgotten that the Smeede, the oldest building downtown, was first on the list to be torn down under urban renewal in the 1970s. There would be no Perugino, Authentica Wines or unique, high-ceilinged office spaces at 767 Willamette St. today if Poticha and a group of investors hadn’t bought the building and remodeled it. (Full disclosure department: I had my office in the Smeede for five years.)
Architect Eric Hall agrees. Hall has spent much of his 20 plus year career assisting “business clients with repurposing old buildings and essentially giving them a new lease on life.” A successful repurposing of the present building “would not only serve to swell the coffers of the city to pay for a new city hall,” according to Hall, “but it would also save the city the additional project costs of tearing the existing building down (about $1 million) and … allow the city to forgo the cost and very questionable strategy of creating a parking lot for the north half of the site (another $1 million).”
According to Poticha, the value of the City Hall’s present downtown block of structured parking is around $4 million. Replacing 20,000 square feet of concrete frame for the new building would cost $1 million, and he agrees that not tearing down the existing building, filling the site and building the parking lot would save another $2 million. Poticha says he questions the council’s ability to justify wasting $6 million to $8 million of the community’s resources by throwing away the existing 125 car parking structure and 200,000 square feet of reusable concrete frame at a time when the city is still $2.5 million short of a balanced budget.
Repurposed into What?
So what would repurposing amount to? While some of us would like to see our “Great city for the arts and outdoors” finally realize its long-held desire for an arts and cultural center downtown, the most likely new use would be commercial. This is because the block already has the necessary existing built-in parking that is critical to any downtown commercial development. The site is developmentally attractive in that it consists of one large parcel without alleys, is under single ownership, is fully serviced and comes already equipped with a loading bay courtesy of the departed Fire Department. However, Poticha demurs when asked to name the nationally known retailers he has been in contact with.
Both Poticha and Hall are critical of any energy analysis that would conclude that it is greener to tear the present building down than reuse it.
The reason that a LEED analysis will almost always show remodeling to be the more sustainable option is that the process compares the energy costs of tearing down, in this case a very large site and building, against the savings that come from constructing a small but state-of-the-art new one.
For the present proposal, a consultant has calculated that it would take 40 years for the new benefits to equal the energy costs from deconstruction. And so the city’s signature project could embarrass itself by not passing energy certification and suffer a swift kick to its triple bottom line.
Start Small, Think Big, Wait Forever?
Of course, the last thing anyone wants is another empty block downtown — another Sears or Aster’s Hole — which is the reason the City Hall block’s future needs to be viewed from a wider angle. Having lived in Eugene now for over 40 years, I can say confidently that development in Eugene, like evolution, is a slow process. “Don’t be discouraged,” Ed Smith, Eugene’s Park and Open Space director, once advised me about one of my citywide waterway efforts some years ago. “We tend to do one big project at a time here in Eugene.”
And that could turn out to be a problem downtown because there are so many big projects, both public and private, bending toward maturity at the same time. Just to the north in the block between 5th and 6th and Oak and Pearl is Brian Obie’s ambitious Market District expansion with its dense new downtown housing, theater and grocery. In time, second and third phases would continue the district westward to Willamette Street.
And then there is the extensive EWEB Riverfront acreage now primed for development that awaits the perfect riverine suitor, preferably one that loves trains, has a lot of money for infrastructure and at least a minimum respect for the planning that’s already been done.
And nearby, it appears that Whole Foods is back and once again considering the Mill Street block, owned by Dan Giustina, between 8th Avenue and Broadway (9th). The previous version of this project that fell victim to the Great Recession in 2007 had asked that the city provide a $7 million parking garage. It’s hard not to compare that $7 million need to the $4 million asset in the existing structured parking at City Hall that would be filled up with gravel under the present plan.
All these projects add up to a considerable amount of downtown acreage, multiple sites that are bound to be in competition with one another on a number of levels. How many new grocery stores, for example, are really needed in the area? The office and apartment infilling process could take years, and in the event of another downturn, leave much of the acreage empty and the City Hall site sitting vacant and forlorn.
The need to step up the overall planning for the area is apparent when you add in the downtown public projects on or near the table: the removal of the county-owned “butterfly” parking lot and its replacement elsewhere; the restoration of the north Park Block; the building of a home for the Farmers Market; the replacement of the aging Lane County Courthouse; the street connections between downtown and the riverfront and downtown and the university; the building of a new City Hall.
So What to Do?
There would seem to be nothing lost and everything to gain if the old City Hall could be repurposed to fit with and provide strong support for the downtown development envisioned around it. So why not give it a try?
The present consultants should be asked to evaluate the potential of the quarter block on 8th as an alternate site for City Hall and to join in with city staff and citizen advisors to update the area planning for this section of the downtown. Has no one else noticed that there is something missing here? That there is no downtown park and open space conceptual plan to guide and coordinate decisions about the public realm, the part that ties all these new projects together as a city? Have we learned no city design lessons from the Capstone project?
PIVOT Architecture, along with Walker Macy of Portland, have already done a fine master plan for the remodeling and repair of the existing Park Blocks, work that still needs to be done. They should be asked to further upgrade their plan, which is now only aspirational regarding the north Park Block, and to test out the possibility of combining a new City Hall, Farmers Market and Market Square on the site.
I continue to believe that a market-governmental synergy here will do more than just fit the site, that it is just what is needed to simultaneously reclaim a historic open space and create a dynamic, symbolic center for the city.
Repurposing the old City Hall would also foreclose another site option for a new County Courthouse. It’s hard, however, to imagine the county being able to afford one soon enough to be of any help filling up the leftover space that would be created by the present City Hall plan. Better I think to keep any future courthouse on its historic site, tied by its underground parking tunnel to the county lot on 6th Avenue. The lost “butterfly” parking could easily be accommodated there.
Most important, though, would be the recommitment of a County Courthouse to the rebuilding of a Park Block center of public life.
It needs to be said that the Rowell-Brokaw design team is doing exactly as they have been asked to do. The upside of having any good, solid proposal like their present one is that it provides the rest of us who care about the downtown a basis for critical and constructive thought.
 |
|
A repurposed City Hall and the two alternate sites. Jerry Diethelm.
|
 |
|
Butterfly lot removed for City Hall, farmer’s market and market square. Jerry Diethelm
|