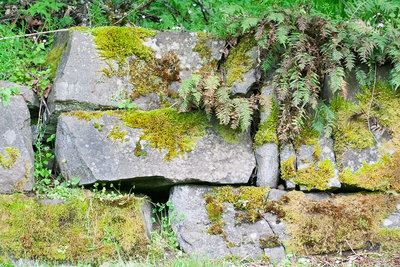In addition to the historic trolley tracks unearthed every so often on Willamette Street, Eugene is bursting with historically significant elements that are out in the open, like the dry stone retaining wall on the north side of Skinner Butte built during the Great Depression by the Civilian Conservation Corps.
It’s a vibrant piece of Eugene’s history, but according to local stonemason Alan Ash, a 2012 project along the wall has compromised the historical integrity of the stonework, removing historic design features that cannot be recovered. Ash says the city of Eugene contracted to build a set of steps that have at least 70 design flaws negatively impacting the longevity and effectiveness of the steps. Now he’s worried that similar problems will plague future dry stone projects.
“I love stonework; it’s my thing,” says Ash, a professional member and instructor for the Dry Stone Walling Association of Great Britain who has worked as a dry stone mason for more than 30 years in projects including the bridge at Spencer Butte and the Heceta Head Lighthouse. “This is part of the historical, cultural history of Eugene, and some of our landmarks are not being treated well.”
Ash says that in 2012, he attended a pre-bid meeting for the project, but because of the short time frame, Ash decided not to bid, as he was working on another project and would not be able to complete it in time to start on the steps. By law, the city is required to take the lowest-cost qualified bidder, in this case, Oregon Woods, a local contractor.
Throughout the course of the project, the contractors made a number of departures from the specifications, according to the 2012 specs from the city of Eugene. Ash says the departures include sections of the wall that replace building stones with gravel, uneven heights between the supporting walls flanking the steps, exceeded gap tolerances (the size of a space between two building stones), gaps filled with small stones (face pinning) and a complete absence of a foundation stone, filled in with gravel instead. “When you don’t meet the specs, everything you do saves time and money,” Ash says.
Jesse Cary-Hobbs with Eugene Parks and Open Space was contract manager and project inspector for the project, and he says the steps are “a lovely addition to the park.” According to Cary-Hobbs, the steps were created to link the developed part of the Skinner Butte Park system to the natural landscape of the butte and to honor the character of the original wall, not perfectly match it.
Cary-Hobbs says that Oregon Woods encountered some difficulties working with the stones during the project, and due to cost and time limitations, he says that details like height tolerances in the finished project do not exactly match the original specifications. “When we are going out of the specifications, those are generally conversations we are having with the contractor and saying it’s OK,” he says. And while the columns at the front of the steps were built to complement the other stairs around the butte, he says the steps and patched wall are not meant to duplicate the look and historical structure of the original.
“We’re in very bad shape financially right now, so we have to balance who we can get with the best price we can get. Ultimately, we feel we got the best project we could get for the money,” Cary-Hobbs says. “Alan [Ash] would have given us a better project. We recognize the fact that the contractor we had wasn’t at the same level as Alan, and we weren’t going to get everything we possibly wanted.”
According to the Skinner Butte Master Plan, one of the goals for the park is to “preserve, enhance and recognize Skinner Butte Park’s rich natural and cultural history.” Ash says similar issues affected a project at Hendricks Park, where the historic stonework in the picnic shelter was poorly copied. “You ruin the history and it’s gone,” he says.
