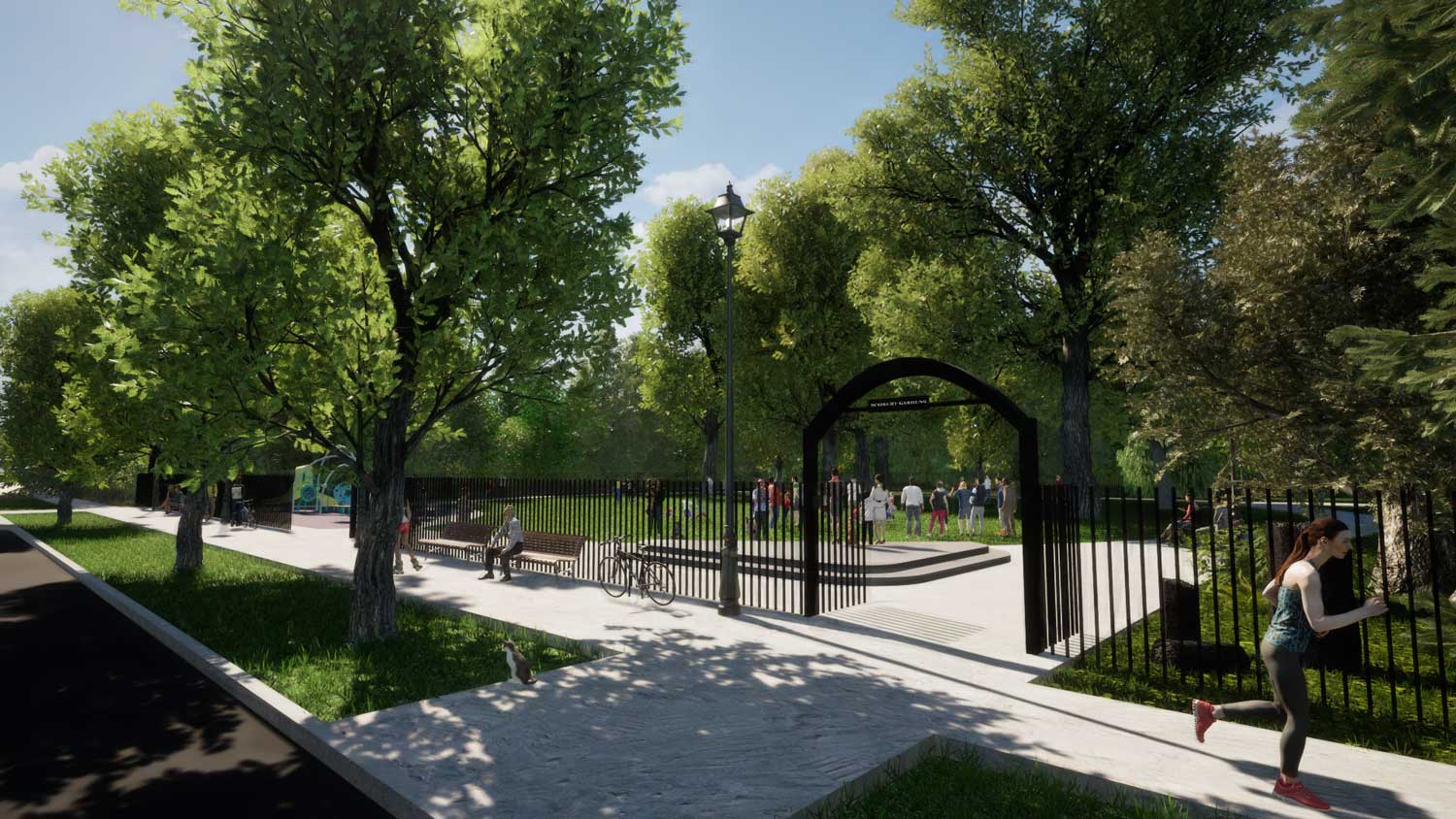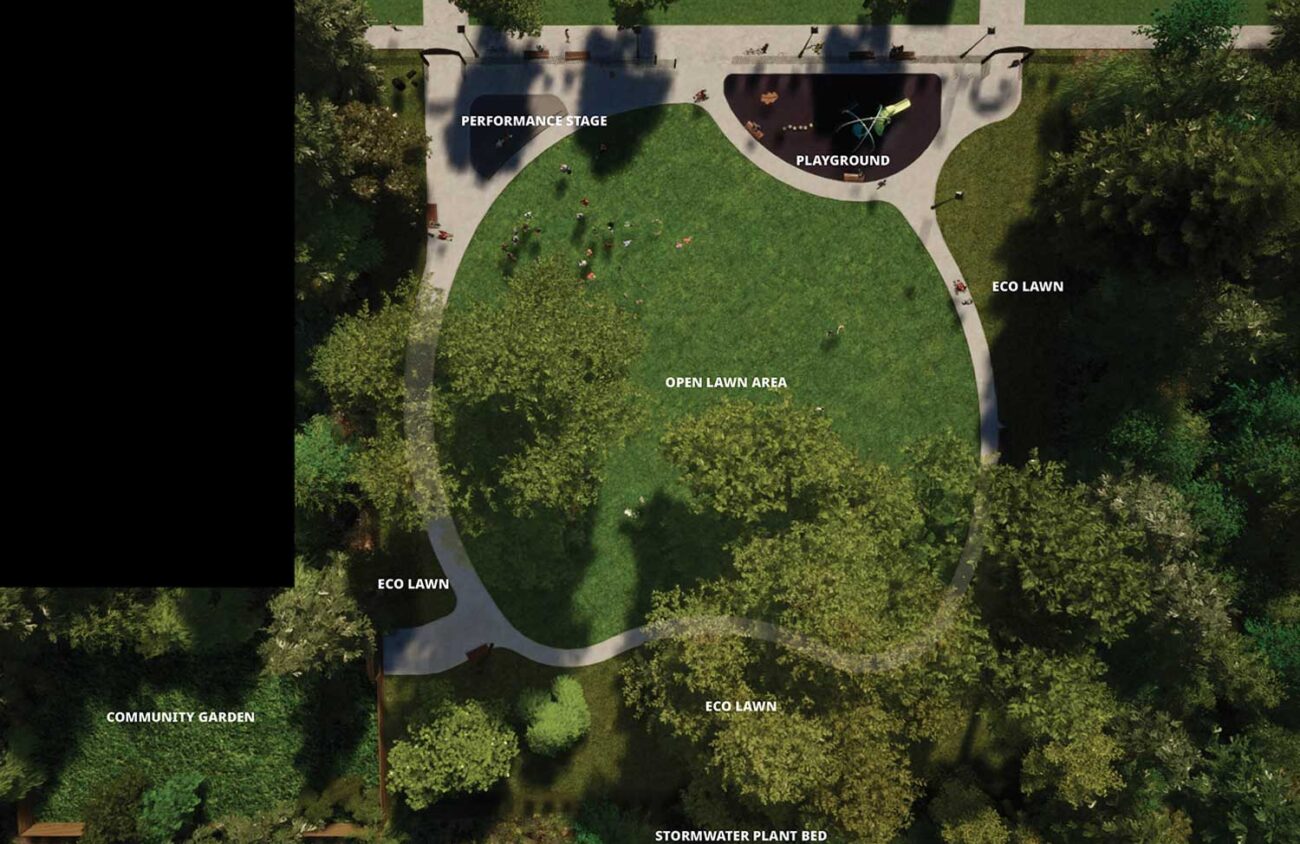Scobert Gardens Park — tucked away on 4th Avenue in the Whiteaker neighborhood — is entering the third stage of redesign proposals with ongoing input from the community through surveys, meetings and conversations, and disagreement remains about the park’s future.
Created in 1983, the park was built by volunteers and a community development grant and was the first park in Eugene to utilize a fully rubberized safety surface.
The current proposal calls for expanding the central lawn and adding a stage, a new play structure and new lights and furniture. In addition to building a restroom just outside of the park, the plan also calls for an accessible path around the park while expanding the south-end buffer fence, which was added in 1998, to create a space between the park and the neighboring homes to the south.
Principal landscape architect Emily Proudfoot with Eugene Parks and Open Space hired landscape architecture firm Cameron McCarthy to execute the redevelopment of the park. Proudfoot has been in ongoing conversations with the public through surveys and public meetings since June 2023.
“We’re working really hard to be intentional around the choices we’re making and to really take the feedback we’re getting in hand and understand the values that people share so we can deliver something that’s both maintainable and also really welcoming for the neighborhood,” Proudfoot says.
Adding more trees is also a strong desire from the public, based on survey results and speaking with neighbors, according to Proudfoot.
The proposal also includes a fence along the park entrance on 4th Avenue with gates that would close at 11 pm.
Due to recent record-breaking temperatures, an open house to preview the Scobert Garden Park proposals was moved to 5:30 pm July 23. It will be held in the park.
The meeting will showcase the third park redesign proposal and a self-guided tour around the premises. People will have the opportunity to scan a QR code or fill out a paper form with their feedback at five spots along the tour.
There is a “dogleg” section in the southwest corner of the park that is currently fenced off from the public and only accessible to the neighboring homes.
Per a 2021 park adoption agreement from the city, the neighbors who border the dogleg section help maintain the vegetation while also constructing raised beds for gardening in exchange for exclusive access. This came without prior public consultation and has created controversy, park neighbors Sue Dockstader and Steen Mitchell say.
Efforts to redesign the Whiteaker neighborhood park started in 2017 but were pushed to May 2023 due to the COVID pandemic and staff capacity issues, according to Proudfoot.
In June 2023, the city conducted a survey to learn more about concerns and hopes for the park. Using that information, park developers created two designs for the community to evaluate.
There was a second meeting in September 2023 to hear community feedback. Mitchell presented her alternative design at that meeting and says she received positive feedback from the community. Fifty-eight people also responded to the second survey.
Proudfoot says the survey showed that neighbors want a more publicly accessible garden, so a third-party nonprofit partner that serves underrepresented communities will be added to the park agreement. The city is currently trying to work with Huerto de la Familia, a local nonprofit that provides gardening education and opportunities for the area’s Latino community.
“We’re working hard to preserve the interests of immediate neighbor safety while also opening up the park to public access,” Proudfoot says.
Shelley Hoose, whose yard backs up to the dogleg section and who has lived there since 2006, says she has experienced “hair raising” issues such as vandalism, people breaking into her yard and invasive vegetation.
“We still have to constantly watch vagrants [who] will jump the fence or break the gate. They’ll always pick the lock and climb over and when they do that they come right into our yard sometimes,” Hoose says. “I’m really glad that the current design is not going to remove that fence that separates the dogleg.”
While Hoose is in favor of the dogleg section being isolated from public access, other neighbors are not.
Dockstader, who has lived behind and across the park for nearly 36 years, has created a petition to respect the equity and inclusion mission of the city of Eugene along with climate goals. She would like the public to have access to the dogleg section.
Based on the current McCarthy design proposal, the dogleg is 90 feet by 60 feet, or 5,400 square feet.
The petition forbids additional concrete, with exception of Americans With Disability Act-compliant walkways, and opposes the addition of a fence with gates on 4th Avenue.
The petition also aims to restore and preserve trees, shrubs and existing green space, while acknowledging additional neighbor proposals.
In addition, the petition includes moving the playground to the southern part of the park while adding a water-wise native pollinator garden.
Unlike the petition, Hoose is in favor of adding a fence in hopes that it will reduce illicit activity that has occurred in the park for decades and believes a lot of people want the fence.
Proudfoot says the city doesn’t have the resources to maintain a specialty garden in a small park.
Dockstader disagrees, saying the city would rather invest in other parks in town. “They don’t give a shit about us. We’re throwaways. We’re disposable,” Dockstader says.
Dockstader’s partner, Mitchell, spoke to neighbors on 4th Avenue in 2023 to gather insight into what they wanted the park to look like. She then created an alternative design that reflects this criteria and presented it at the September 2023 meeting.
During a joint meeting held with Proudfoot and the McCarthy firm, Mitchell asked Matthew Koehler — McCarthy principal architect — how many cubic feet of concrete would be used for the design, to which he had zero idea, Mitchell says.
Scobert Gardens Park is also listed on the National Register of Historic Places, which necessitates enhancing and taking care of vegetation, which the city has failed to do, according to Mitchell and Dockstader.
“They have strategically and deliberately neglected it. So even as it was improving, they were not replacing trees. They were not resurfacing the playground. Instead, they’re building up other parks near us,” Dockstader says of the city.
The park contained mature shrubs, rhododendrons and other shrubbery before they were removed so police could drive by and monitor illegal activity in the dogleg section, Mitchell says.
The City Urban Forestry Department gave the Whiteaker neighborhood a score of 48 out of 100 in terms of tree coverage, while the American Forests Tree Equity score gave the Whiteaker neighborhood a 71. The score factors in demographic data such as race, age, income and employment and how that correlates to tree canopy and surface temperature.
Proudfoot also wants to add a shade canopy near the playground to help provide blockage from the sun in the summertime.
Dockstader and Mitchell say they are deeply concerned about the environmental risks of adding additional concrete into a tight space with little tree coverage.
On July 8 around 4 pm, Eugene Weekly documented with Dockstader and Mitchell that the air temperature reached 103 degrees Fahrenheit while the concrete sidewalk and playscape reached 170 degrees Fahrenheit, tracked by an infrared thermometer. The shaded grass was 90 degrees Fahrenheit while the unshaded grass was 120 degrees Fahrenheit.
Mitchell says she wanted to incorporate a design option that did not include adding additional concrete to the park, something that both city designs had.
Proudfoot says the responses, along with Mitchell’s design, were included in the third design and survey. Mitchell and Dockstader disagree and say the design was not considered.
The park’s newest design proposal will be displayed at the park 5:30 pm July 23, allowing visitors an in-person opportunity to not only see how the design reflects the space, but to offer feedback and fill out a survey. Food and beverages will be served in addition to the self-guided walk.
This story has been updated to reflect Steen Mitchell and Sue Dockstader disagree that their “grassroots” design was considered by the city.


