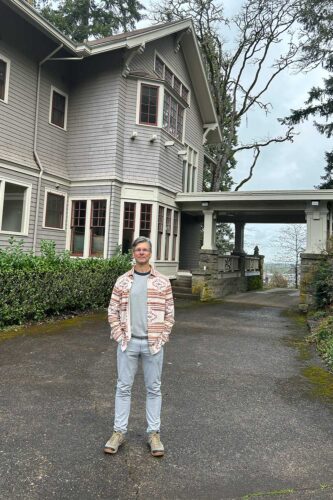
By Christian Wihtol
As an exec at a private-equity giant, Bill Cornog spent decades learning to avoid bad business propositions.
Yet when the University of Oregon put its massive, timeworn Treetops mansion in Eugene up for sale, Cornog jumped at it.
Why?
Cornog, a very successful 60-year-old businessman, says he loves Eugene and Oregon, and can’t sit by as time wears down the vacant 8,000-square-foot 115-year-old Fairmount-area landmark.
From the street, the super-sized craftsman-style Treetops looms impressive.
But close up, it’s three stories’ worth of trouble. Everything’s old and tired: electrical wiring, plumbing, heating, six bathrooms, roof, insulation, single-pane windows, railings, shingles. On and on.
The UO couldn’t justify spending what’s needed, Cornog says. So, he’ll do it.
“I thought it was a noble idea,” he says with a boyish grin.
“It is too important of a house to let it languish. You wouldn’t want to take it down. I’m trying to bring it back to its former glory.”
A couple of weeks ago, when this column reported Cornog’s purchase of Treetops for $2 million, I noted he had ties to Eugene and the UO. But I didn’t know how deep they ran. Since then I’ve found out: He attended Eugene schools, including South Eugene High School; his father, Chester Cornog, worked as a physician here, and his mother still lives here. After a long career at the private-equity firm KKR, Cornog now makes his living as an investor and by serving on several company boards. His main home is in Texas, but he visits Oregon often.
Historic listing
Cornog recently showed me around Treetops and explained his plan. The two-pronged undertaking will cost “multiples” of the purchase price, he says, without flinching.
Prong one: restore the exterior to get the building on the National Register of Historic Places. Lane County has 138 locations on the register.
Prong two: upgrade the house to make it a part-time home for himself and his wife, Leslie Cornog; a full-time home for his sister, who will be caretaker; and a venue for UO functions and maybe other community events.
Cornog figures to be done by 2028.
Here’s a partial work list: Cut into the walls to install a new electrical system, including all new wiring, sockets and switches to replace the knob-and-tube system that became obsolete 80 years ago; install new water pipes to replace the lead ones; install an HVAC system in place of the boilers that feed hot water to ornate old radiators; upgrade or replace the kitchen, which was installed 30 to 40 years ago; remodel the bathrooms; bolt the massive wood frame structure to the stone foundation it sits on; and replace the old asphalt shingle roofing.
Moss out, grass in
Cornog is also tidying up the property’s colossal oaks and Douglas-firs, which he wants to keep. He’s had a couple of dead oaks removed. The grounds are spongy with moss, which he wants replaced with lawn. An old, unused outdoor swimming pool will be filled and topped with a patio, he says.
The property could easily handle a UO event with 150 attendees, Cornog says.
The home’s original owner would likely be pleased. He had a weakness for opulence and lavish spending.
The building was completed in 1910 for Alton Hampton, owner of a department store in then-thriving Eugene, says a 2016 research paper prepared by the UO. A decade later Hampton fell on hard times. He and his wife divorced. He went bankrupt. He sold the home to a mining magnate, Campbell Church Sr., who later gave it to the state and the UO.
Panel celebrates extravagance
Hampton clearly favored heft. The house is set on foundations and pillars of massive blocks of pale gray Tenino stone, a soft sedimentary rock that lends itself to carving and shaping.
Inside, the upper stories are a maze of bedrooms, parlors, offices, storage areas, closets and bathrooms.
The showstopper is the home’s first-floor great room, its high ceiling beams finished with dark paneling.
A large, wonderfully gaudy bas-relief is inlaid over the great-room fireplace. The carved panel is packed with men in Tudor-style garb romping on steeds. It depicts the Field of the Cloth of Gold event, says the UO research paper. The event, a 1520 summit meeting between King Henry VIII of England and his rival, King Francis I of France, was an 18-day blowout of feasting, strutting and jousting. It was named for its lavish use of the gold-embroidered fabric to make tents. It’s an apt subject choice for a retail baron.
“We don’t plan to have our primary residence in Eugene, but we expect to visit frequently,” Cornog says. Treetops will give him plenty of elbow room.
Bricks $ Mortar is a column anchored by Christian Wihtol, who worked as an editor and writer at The Register-Guard in Eugene 1990-2018, much of the time focused on real estate, economic development and business. Reach him at Christian@EugeneWeekly.com
Help keep truly independent
local news alive!
As the year wraps up, we’re reminded — again — that independent local news doesn’t just magically appear. It exists because this community insists on having a watchdog, a megaphone and occasionally a thorn in someone’s side.
Over the past two years, you helped us regroup and get back to doing what we do best: reporting with heart, backbone, and zero corporate nonsense.
If you want to keep Eugene Weekly free and fearless… this is the moment.